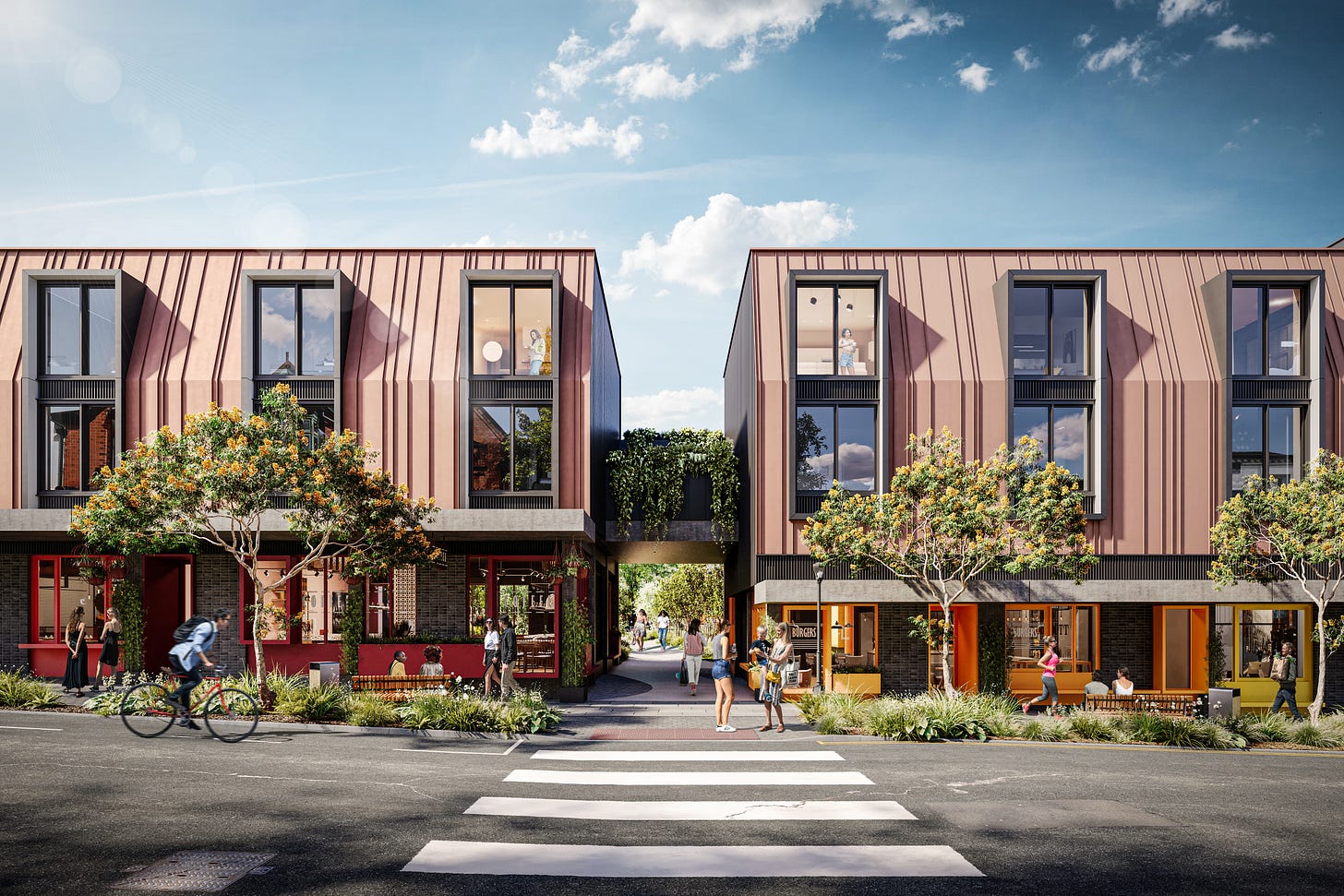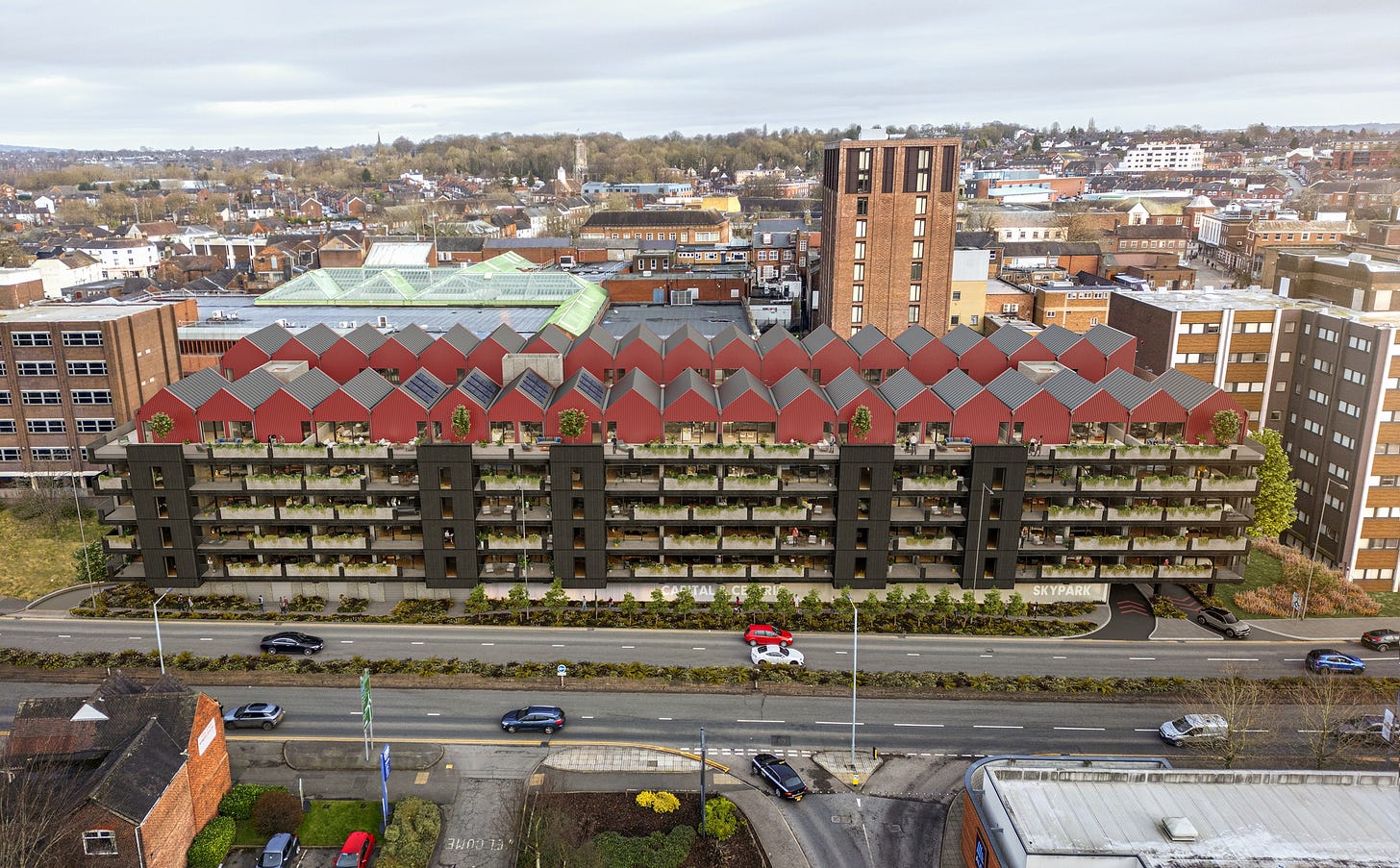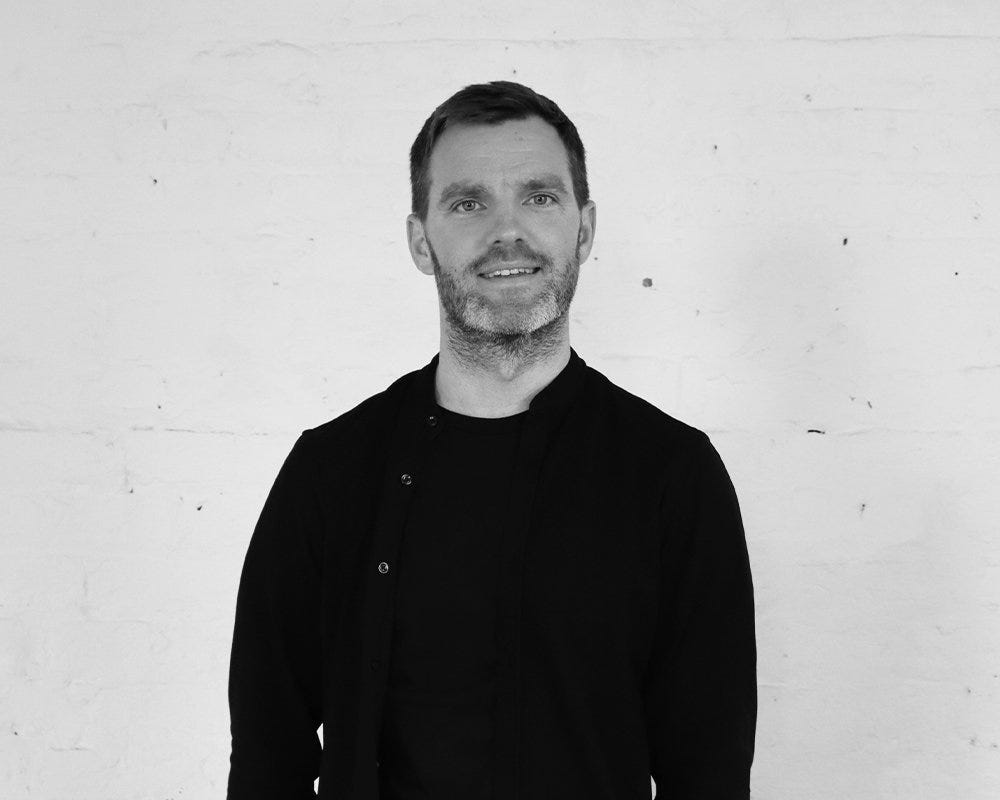The multi-storey car park being transformed into hundreds of "post-apocalyptic" style new homes
Social impact developer Capital & Centric has been given the greenlight to transform a derelict car park into 111 homes. A UK-first, could this be the next big thing in innovative regeneration?
The UK is littered with hundreds of abandoned multi-storey car parks. Poorly maintained hunks of concrete no longer fit for purpose left to fall further into disrepair with each passing year.
But all of that could be about to change.
This week, Manchester-based developer Capital & Centric’s landmark plans to transform Midway car park in Newcastle-upon-Lyme into 111 new homes were approved. A decision that could pave the way for a whole new tranche of innovative regeneration.
The first redevelopment of its kind in UK history, the completed project - which will comprise a mix of apartments and roof-top houses - looks set to be more than a quirky, one-off win for a real estate company committed to breathing new life into unloved and underused buildings.
“I’ve already been contacted by car park owners and councils across the country about other multi-storeys off the back of the plans,” says Tim Heatley, co-founder of Capital & Centric and the visionary behind the scheme. “I think we will see lot more of these old buildings being repurposed in this way - especially once we have finished the first one and have shown people what can be done.”
So, how will it work in reality - both aesthetically and commercially? And can Heatley and his team quell an inevitable (and growing) barrage of criticism by delivering a successful enough UK-first to silence the naysayers?

No such thing as a bad building
“It’s obvious to me that demolishing the old concrete frame of a car park to build a new concrete frame for apartments is absolutely nuts,” says Heatley. “There is a disposable mentality across the real estate sector resulting in a lot of rebuilding. That breaks my heart. Not because I think these original buildings are beautiful, but because it is such a massive waste of time, money, effort, carbon and architecture.
“We always ask ‘can this be repurposed, repaired or restored?’ There is no such thing as a bad building, just a badly maintained one.”
And badly maintained though Midway car park and others like it may be, these buildings come with a myriad benefits given the nature of their former use - not least an abundance of subterranean parking.
“Car parks also already have roads leading to them,” says Heatley. “They already have power and drainage in place and they have shops nearby. Those might be tanning salons and vape shops now, but they will eventually become cool bars, delis and bakeries because we know the sort of occupiers these kinds of redevelopments go on to attract down the line.”
That said, in the case of Midway, there will be plenty of challenges to overcome when it comes to repurposing the building itself. From limited floor-to-ceiling heights to a lack of natural light, Heatley and his team have had to get creative. “We knew we would need to leave either the floors or the ceilings exposed so as not to shrink the height too much,” he says. “We have decided to go with the latter and this will mean exposing all of the wires and pipes so they will have to be beautiful, symmetrical and look intentional. And we will need to punch a big, new, rectangular lightwell through the centre of the whole building which will probably be open to the elements.”
Any areas of the building that still don’t get much natural light will be used for services and amenities such as gyms and co-working spaces.
In terms of the external aesthetic, overflowing green planting will cascade down the front elevation to evoke a “post-apocalyptic, nature bats last” style and the repurposed building will be topped with pitched rooftop houses and a network of roof terraces.

Innovative and bold it may be. But none of this would be happening if the scheme, which includes the redevelopment of a disused 1960s shopping centre and a nearby vacant brownfield site to create a wider new residential-led neighbourhood, didn’t make commercial sense.
“If a project is good for the environment, is affordable and looks cool then that’s great but it has to work commercially as a starting point,” says Heatley. “We are out there to make money. If you can do good stuff at the same time, that’s very nice. But we can’t run the business that way round and we wouldn’t be doing this if it didn’t stack up.
“I’m just surprised it hasn’t been done before. There are hundreds of these buildings across the UK. They are going begging.”
Navigating the naysayers
That’s not to say everyone shares Heatley’s vision. “I get a lot of stick and criticism,” he says. “People commenting online have claimed the building will collapse because they think the apartments will be heavier than the cars. Which, of course, they won’t be. I mean, would you park two cars next to each other on the first floor of your house? No. You wouldn’t. They would be far too bloody heavy. Other people have said ‘but what about all of people’s stuff’?’ OK, you might own a lot of books but you are going some for them to weigh as much as a car.
“I don’t actually mind taking the stick,” he adds. “If you know that you are fundamentally doing a good thing then it really doesn’t matter what people say. Sometimes developers aren’t doing a good thing beyond looking after their own financials and that must make it harder to respond. I know what we are doing here will be celebrated in the end, we will prove people wrong and the naysayers will disappear.
“And, ultimately, I also know that if we knock down all the buildings from the 50s, 60s and 70s, we will look back not too long from now and say ‘yeah, we probably shouldn’t have done that.’”
Emily Wright is a real estate, architecture and design journalist freelancing for titles including The Times, Wallpaper*, The Spaces, WIRED and GQ. She is also Head of Content at CREtech.






